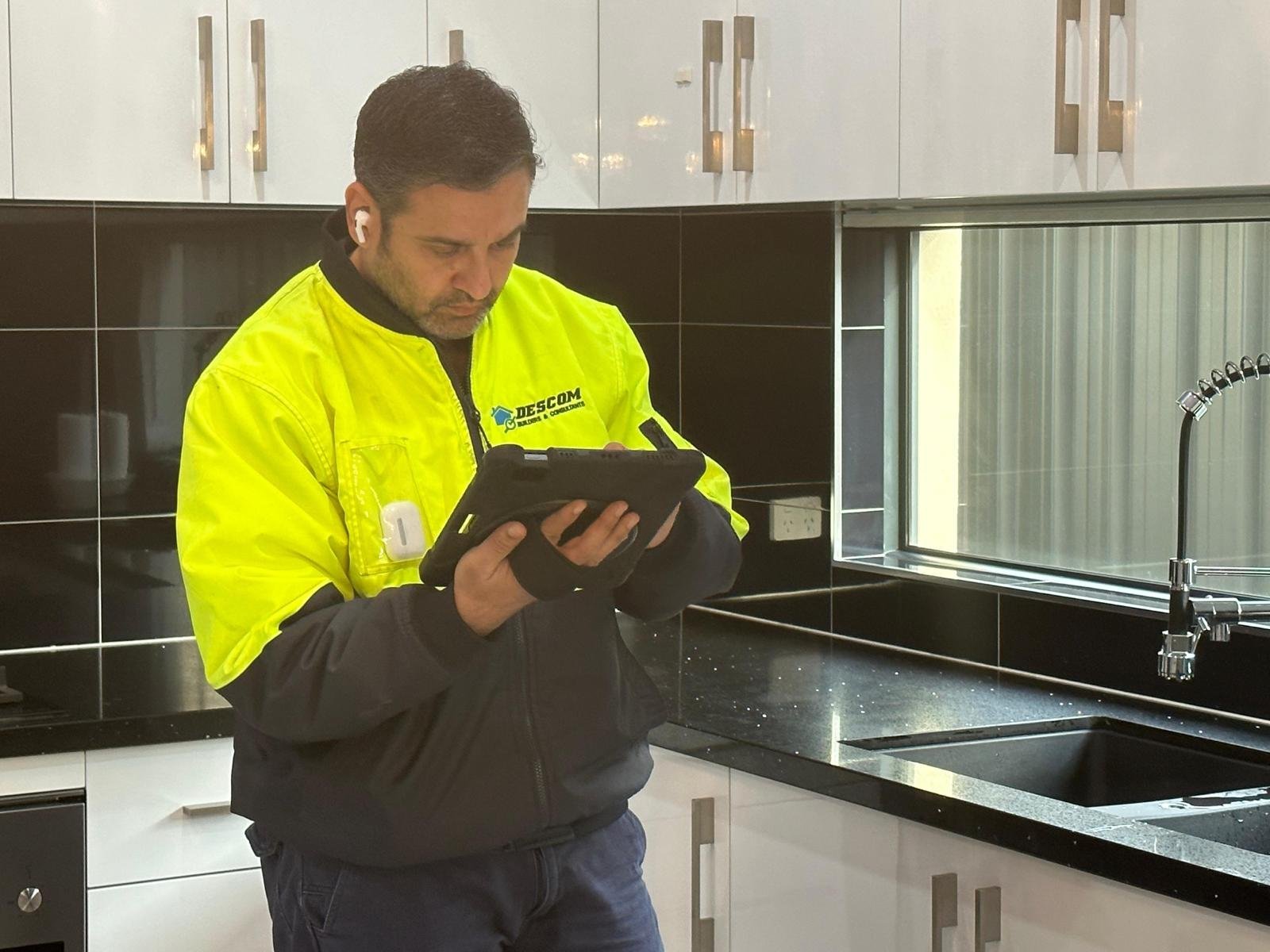Protect your biggest investment
Roof Frame Inspection Perth
How much does Roof Inspection cost in Perth?
FREE Instant Quote
Our Recent Reviews
Loved by the Local Community in Perth WA
What is Roof Frame Inspection?
A roof Frame stage inspection is a critical part of the building process that focuses on evaluating the roof structure to ensure it is properly constructed and meets all required safety standards. This inspection takes place after the brickwork stage inspection and after the framing of the roof has been completed, but before the roof covering (such as tiles or metal sheets) is installed.
During this stage, the roof frame, trusses, and bracing are carefully inspected for structural integrity. The inspector looks for any issues such as misalignment, weak spots, or improper installation of components. This is crucial because a well-constructed roof frame supports the entire structure, and any problems at this stage can lead to costly repairs or even affect the stability of the building in the long term.
Why is Frame Inspection Important?
A roof is more than just the top layer of your building—it’s a vital component of the overall structure. Here’s why a roof stage inspection is so important:
Prevents Future Problems: Spotting issues early means you can make repairs before they turn into costly and extensive problems later on.
Ensures Structural Integrity: A solid roof frame is essential for the long-term safety and durability of your property. Our inspection ensures everything is in place before moving forward.
Building Code Compliance: A professional inspection ensures that your roof meets Australian building codes, reducing the risk of costly fines or delays. Australian Building Standards
Saves You Money: Fixing small issues early can save you thousands in repairs later. Our inspection helps you catch problems before they escalate.
What is Checked During a Frame Stage Inspection?
When we conduct a roof stage inspection, we thoroughly assess the roof structure to ensure it’s ready for the next stages of construction. Our inspection includes:
✅ Roof Frame Check: We assess the roof frame for proper alignment, stability, and support, ensuring that it's secure and compliant with building codes.
✅ Truss and Bracing Inspection: We verify that trusses and bracing are correctly installed and meet strength requirements, preventing future issues with load-bearing capacity.
✅ Potential Structural Defects: We look for common issues like weak spots, uneven surfaces, or misalignment that could affect the roof's stability.
✅ Detailed Report: After the inspection, you’ll receive a comprehensive report with photos of any identified issues and clear recommendations for repairs or adjustments.

Easy Steps to Get Your Property Inspected
-

-

Inspection Day
Once your booking is confirmed, our inspector will thoroughly examine your property to identify any issues, safety hazards, or non-compliance. A detailed report will be generated based on the findings.
-

Same Day Report
You’ll receive a comprehensive, easy-to-understand Roof Frame Inspection Report with all findings and recommendations on the same day of inspection.
Detailed Roof Frame Inspection Report
Delivered the Same Day!
When Should You Schedule a Roof Frame Inspection?
The best time for a roof frame stage inspection is once the roof frame and trusses are in place but before the roof covering (like tiles or metal sheeting) is added. This is the critical point where structural issues are most visible and can be addressed before any further work is done.
It’s also a good idea to schedule an inspection if you notice any signs of instability, like sagging beams or uneven framing, during the construction process.
Why Choose Us?
✓ Registered Builder : BC105327
✓ Best price Guarantee
✓ Fully Qualified Civil Engineers
✓ We're fully Licensed & Insured
✓ Detailed Reports delivered the same day
✓ We'll handle your agent
✓ 20+ Years of experience in Building and Construction
✓ Member of Building Inspectors Association of Western Australia
✓ You're invited - to attend the inspection, and we'll give you a verbal report on the day.
✓ Always available for follow-ups and advice
FREQUENTLY ASKED QUESTIONS
-
A roof stage inspection checks the structural integrity of the roof frame, trusses, and bracing to ensure they meet safety and building standards before the roof covering is installed.
-
It ensures that the roof structure is solid and compliant with building codes, helping to prevent future structural issues and costly repairs.
-
A roof stage inspection should be conducted once the roof frame is complete but before the roof covering (tiles or sheeting) is installed.
-
The inspection includes checking the alignment of the roof frame, ensuring trusses and bracing are properly installed, and looking for any potential structural issues.
-
Yes, it’s often required by local building codes to ensure the roof structure complies with safety regulations before proceeding to the next phase of construction.
-
Typically, a roof stage inspection takes 1-2 hours, depending on the size and complexity of the roof structure.
-
If issues are found, you’ll receive a detailed report outlining the problems, along with recommendations for repairs or adjustments, before moving to the next stage.
-
No, it’s important to fix any identified issues before moving forward to ensure the roof is structurally sound and compliant with building codes.
-
Common issues include misaligned trusses, improper bracing, unstable framing, or structural defects that could affect the roof’s stability.
-




























